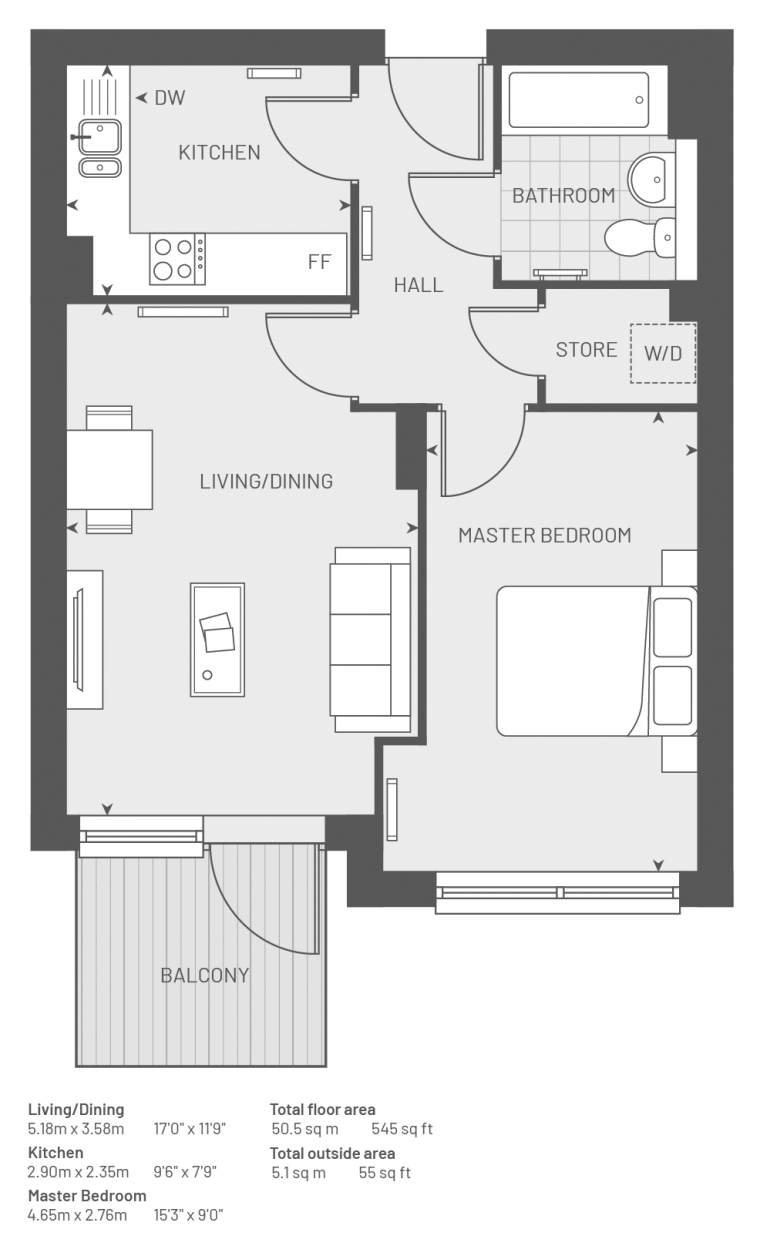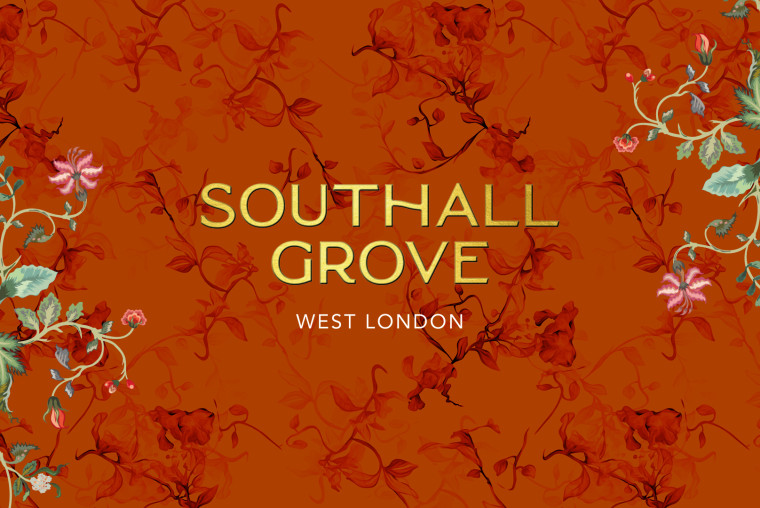Welcome to The Alder - A thoughtfully designed one-bedroom apartment on the second floor of Southall Grove. Offering 545 sq. ft. of beautifully arranged space, this home provides the perfect blend of comfort and contemporary living in one of West London’s most exciting locations.
The apartment features a separate kitchen, where sleek Quartz ‘Salt & Pepper’ worktops pair seamlessly with high-quality cabinetry and integrated appliances, creating a perfect space for cooking and dining. The generous living area, finished with Amtico Spacia ‘Sun Bleached Oak’ flooring, offers a welcoming atmosphere and flows effortlessly into the rest of the home. The south-facing balcony provides an incredible view over Southall Park, letting you enjoy a peaceful and scenic outlook.
The spacious double bedroom continues the modern aesthetic, with plush grey carpets adding warmth and comfort to the space. The apartment also includes built-in storage and a hallway, offering plenty of space to keep your home organised.
The stylish bathroom is finished with white sanitaryware, chrome-finish fittings, and a chrome heated towel rail, offering a touch of luxury.
With the vibrant Southall Broadway just moments away and Southall Station only a short walk from your door, The Alder combines the tranquility of a park view with the energy of the surrounding community, offering an unbeatable lifestyle in one of West London’s most sought-after areas. This plot has guide pricing.
Dimensions
-
Kitchen/Dining
9'6" x 7'9" , 2.90m x 2.35m
-
Kitchen/Living/Dining
17'0" x 11'9" , 5.18m x 3.58m
-
Master Bedroom
15'3" x 9'0" , 4.65m x 2.76m
-
Balcony/Terrace
55 sq ft , 5.1 sq m
-
Total Area
545.3 sq. ft, 50 sq. m

Mortgage Calculator
How much could you borrow to buy here?
So you can browse our homes knowing exactly what you can afford, we've teamed up with Torc24. Check how much you could borrow, view mortgage lenders and get credit scored all at the same time.
* this mortgage calculator is provided by Torc24 and won't impact your credit score.
Launching 11th October 2025
Discover a collection of beautifully designed 1, 2, and 3 bedroom apartments, ready to move into right in the heart of Southall.
Enjoy the best of both worlds with green open spaces like Southall Park just moments away, and the energy of Southall Broadway on your doorstep - famous for its restaurants, street food, and cultural buzz.
With the Elizabeth line offering fast connections into central London, Southall has quickly become one of West London’s most exciting property hotspots, and now’s your chance to be part of it.














































