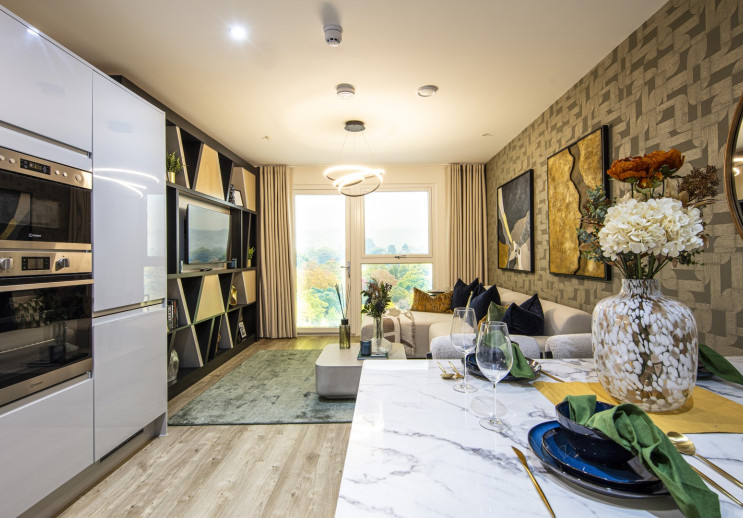Printmakers Yard – A Riverside Address in One of the UK’s Top Investment Hotspots
Printmakers Yard sits at the heart of Brentford Waterside — a rare chance to live by the Thames in one of West London’s most exciting emerging neighbourhoods.
Bordered by the elegance of Kew, the charm of Chiswick, and the heritage of Richmond, Brentford blends riverside tranquillity with city energy. Voted one of The Times’ top 25 places to invest in 2024, this is a location on the rise.
From artisan cafés to cultural gems and waterside walks, everything’s on your doorstep — with central London just moments away. Whether you're buying to invest or settling into your new home, Printmakers Yard puts you right where it all flows
Availability
Why choose Printmakers Yard
Get up to £30,000 towards your deposit or Stamp Duty paid!*
-
TRANSPORT
-
LOCAL AMENITIES
-
BENEFITS OF BUYING NEW BUILD
So much is within walking distance of your new home, but if you need to go further, it’s just 13 minutes’ walk to Brentford Station. There are also plenty of bus routes from the high street, including one that will take you to Boston Manor Station on the Piccadilly Line in 12 minutes.
National Rail from Brentford Station
- Wandsworth Town in 17 minutes
- Clapham Junction in 19 minutes
- Ashford in 19 minutes
- Vauxhall in 24 minutes
- London Waterloo in 30 minutes
Piccadilly line from Boston Manor Station:
- Hammersmith in 15 minutes
- South Kensington in 23 minutes
- Green Park in 31 minutes
- Leicester Square in 34 minutes
- Holborn in 37 minutes
- King’s Cross St. Pancras in 41 minutes
Whatever your mood, you’ll find something extraordinary just moments from your new home. Start your morning with a fresh pastry from Gail’s Bakery, then take a leisurely stroll along the river as the city wakes up around you. For your daily essentials, Morrisons is just a nine-minute walk away, ensuring effortless convenience. In the evening, indulge in modern British dining with a riverside view at Sam’s Waterside, where impeccable hospitality meets exquisite cuisine.
Looking to venture a little further? Chiswick High Road is just 12 minutes by Uber, offering a charming village-like setting with chic boutiques, elegant wine bars, and high-end restaurants. Escape into nature with a peaceful walk through the historic grounds of Chiswick House and Gardens, a sanctuary of tranquillity.
At Printmakers Yard, you’re not just buying a home—you’re stepping into an effortlessly connected, vibrant, and sought-after West London lifestyle.
- Save money on your household bills: on average, new homes are 39% cheaper to heat than an equivalent older home, which could save you up to £770 per year
- Ready to move into: a complete blank canvas to make your own from day one
- Chain-free buying process
- Peace of mind with 10 year NHBC warranty and 2 year Fairview warranty
- 999 year lease
- Peppercorn ground rent
- Complete with new, integrated appliances
- Amtico flooring and carpets throughout
- A selection of wheelchair adaptable homes
Click here to find out more reasons why you should consider buying new.
So much is within walking distance of your new home, but if you need to go further, it’s just 13 minutes’ walk to Brentford Station. There are also plenty of bus routes from the high street, including one that will take you to Boston Manor Station on the Piccadilly Line in 12 minutes.
National Rail from Brentford Station
- Wandsworth Town in 17 minutes
- Clapham Junction in 19 minutes
- Ashford in 19 minutes
- Vauxhall in 24 minutes
- London Waterloo in 30 minutes
Piccadilly line from Boston Manor Station:
- Hammersmith in 15 minutes
- South Kensington in 23 minutes
- Green Park in 31 minutes
- Leicester Square in 34 minutes
- Holborn in 37 minutes
- King’s Cross St. Pancras in 41 minutes
Whatever your mood, you’ll find something extraordinary just moments from your new home. Start your morning with a fresh pastry from Gail’s Bakery, then take a leisurely stroll along the river as the city wakes up around you. For your daily essentials, Morrisons is just a nine-minute walk away, ensuring effortless convenience. In the evening, indulge in modern British dining with a riverside view at Sam’s Waterside, where impeccable hospitality meets exquisite cuisine.
Looking to venture a little further? Chiswick High Road is just 12 minutes by Uber, offering a charming village-like setting with chic boutiques, elegant wine bars, and high-end restaurants. Escape into nature with a peaceful walk through the historic grounds of Chiswick House and Gardens, a sanctuary of tranquillity.
At Printmakers Yard, you’re not just buying a home—you’re stepping into an effortlessly connected, vibrant, and sought-after West London lifestyle.
- Save money on your household bills: on average, new homes are 39% cheaper to heat than an equivalent older home, which could save you up to £770 per year
- Ready to move into: a complete blank canvas to make your own from day one
- Chain-free buying process
- Peace of mind with 10 year NHBC warranty and 2 year Fairview warranty
- 999 year lease
- Peppercorn ground rent
- Complete with new, integrated appliances
- Amtico flooring and carpets throughout
- A selection of wheelchair adaptable homes
Click here to find out more reasons why you should consider buying new.
Calculator
- Standard
- First time buyer
- Second home
- Buy to let
Stamp duty payable:
Videos & Virtual Tours
Make your home buying dreams a reality this year with our range of buying schemes available...
Hear from some of our happy customers

TERMS AND CONDITIONS
*Incentives, including stamp duty paid, are capped at 5% of the property value, up to a maximum of £30,000, for reservations made by 31st July 2025. Terms and conditions apply. Please speak to a Sales Executive for full details.



























































