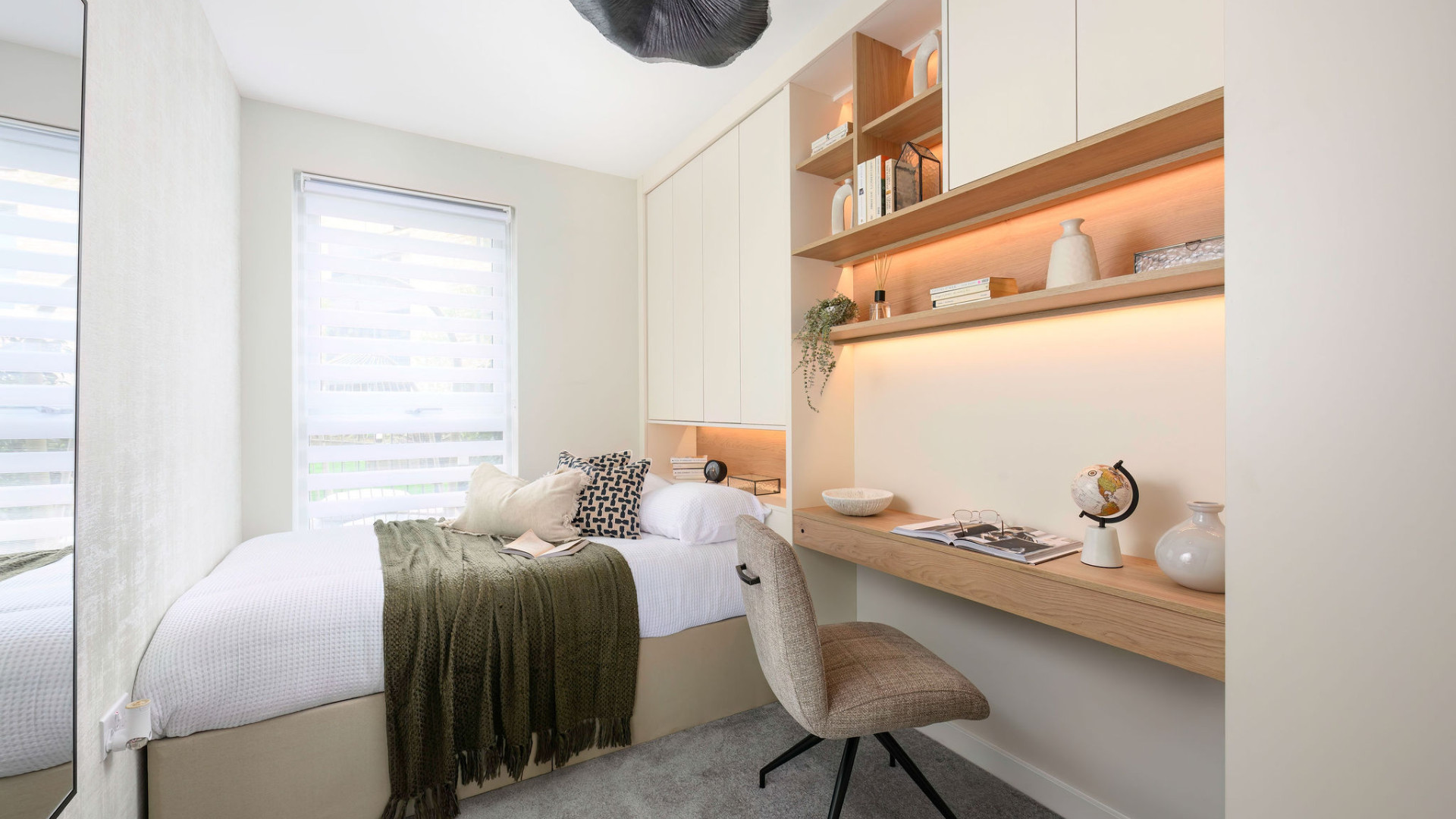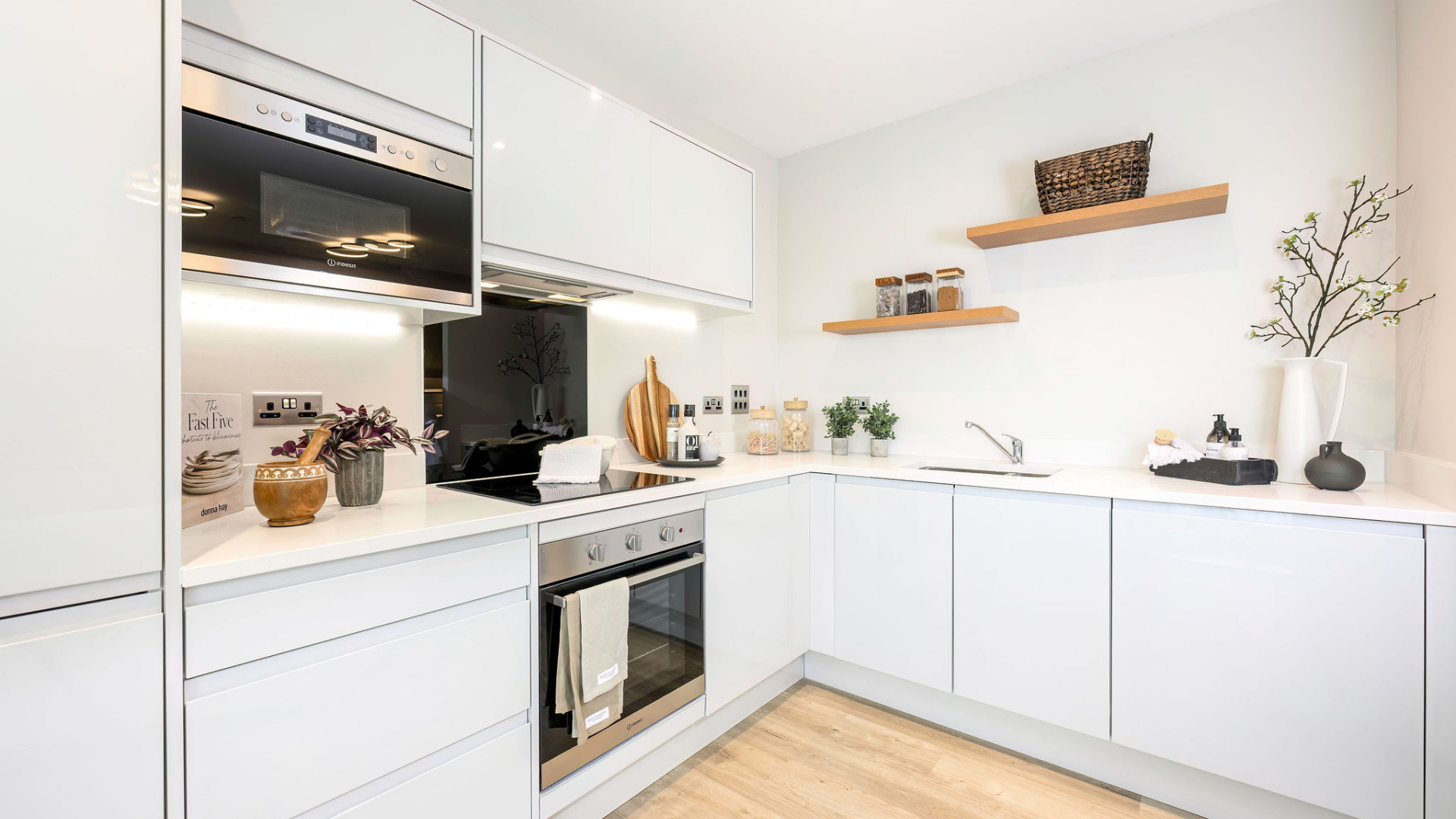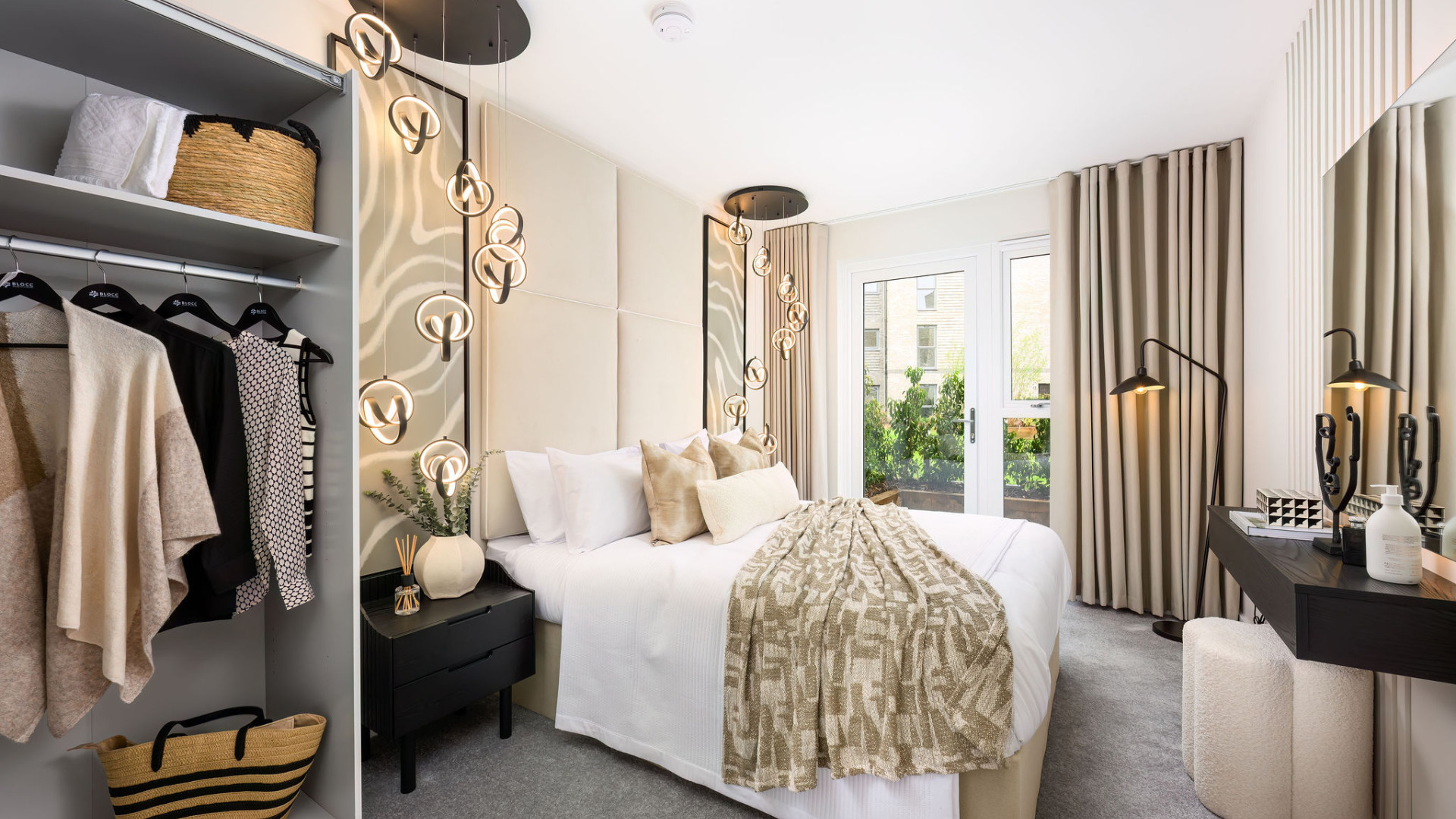Introducing The Jetty at The Silverton, a sophisticated 767 sq ft dual aspect two bedroom apartment designed for modern living in the heart of Royal Docks.
As you enter, you're greeted by an expansive open-plan layout, seamlessly integrating the kitchen, living, and dining areas with doors out onto your east-facing balcony. The sleek, fully integrated kitchen boasts Quartz Salt & Pepper worktops and appliances, including an induction hob and integrated microwave. Amtico Sun Bleached Oak flooring flows throughout, adding warmth and elegance to the space, while plush carpets in the bedroom offer comfort underfoot.
Both bedrooms are spacious doubles, with the master benefiting from an en-suite bathroom.
Indulge in relaxation in the contemporary tiled bathroom, complete with white sanitaryware and chrome fixtures and fittings, offering a serene retreat after a long day.
Beyond the confines of your apartment, The Silverton promises a vibrant lifestyle. Conveniently located just a 6-minute walk from Pontoon Dock DLR Station, commuting to Canary Wharf or Bank is a breeze, with journey times of only 12 and 20 minutes respectively. Alternatively, opt for a leisurely riverboat journey from the nearby Royal Wharf Pier to iconic London landmarks like Canary Wharf and Tower Bridge.
Surrounded by amenities, The Silverton ensures all your needs are catered to. From Thames Barrier Park for leisurely strolls to nearby Royal Wharf's array of shops, restaurants, and cafes, everything you need is within reach.
Experience luxury living with unrivaled convenience at The Jetty, where every detail is meticulously crafted to elevate your lifestyle in Royal Docks. Welcome home to The Silverton.
Dimensions
-
Kitchen/Living/Dining
29'9" x 12'3" , 9.07m x 3.74m
-
Master Bedroom
15'11" x 12'3" , 4.86m x 3.74m
-
Bedroom 2
13'6" x 9'3" , 4.13m x 2.82m
-
Total Area
767 sq. ft

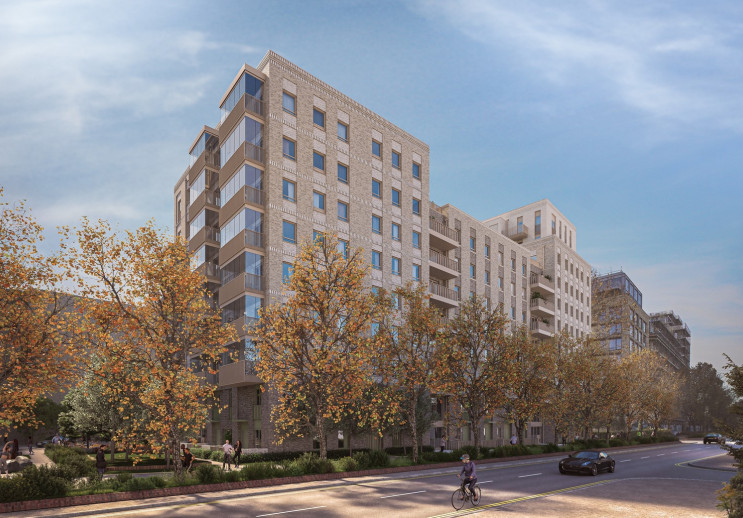
Mortgage Calculator
How much could you borrow to buy here?
So you can browse our homes knowing exactly what you can afford, we've teamed up with Torc24. Check how much you could borrow, view mortgage lenders and get credit scored all at the same time.
* this mortgage calculator is provided by Torc24 and won't impact your credit score.
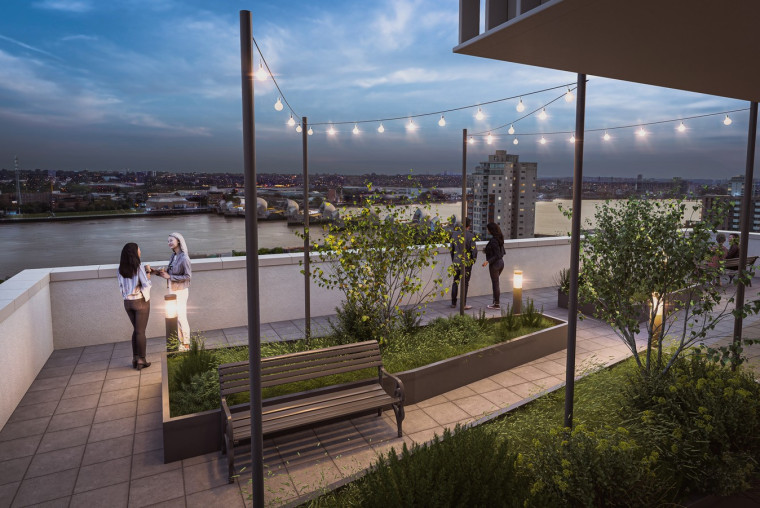
Related properties



