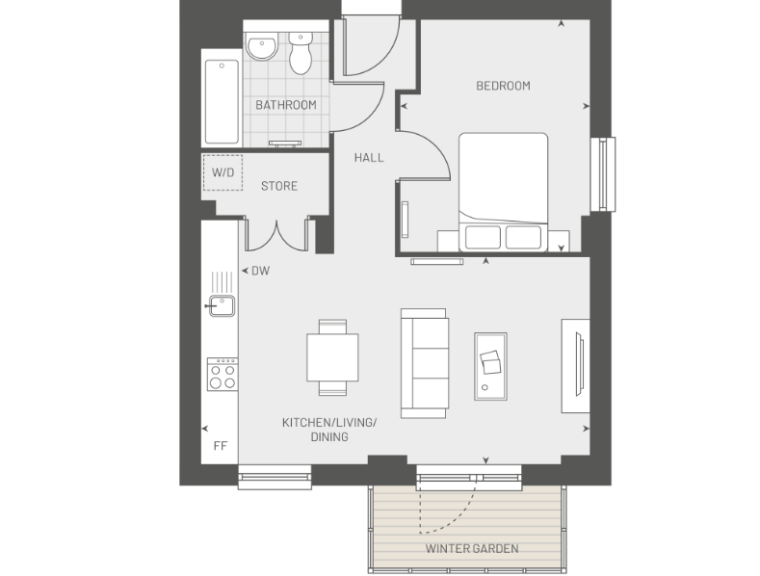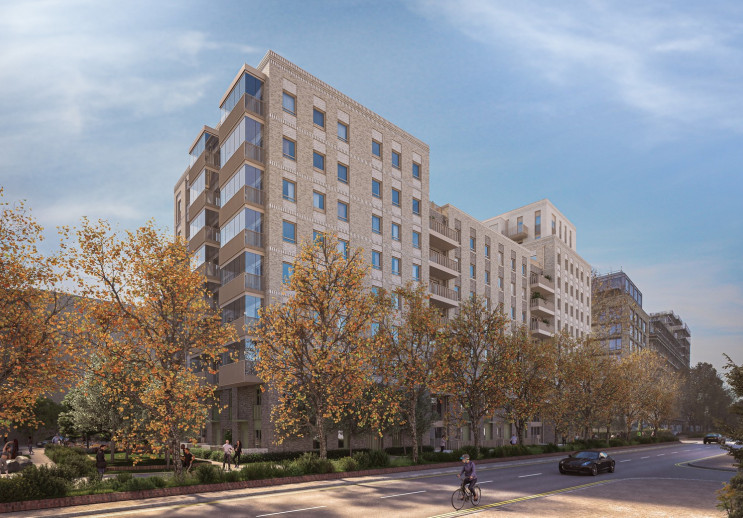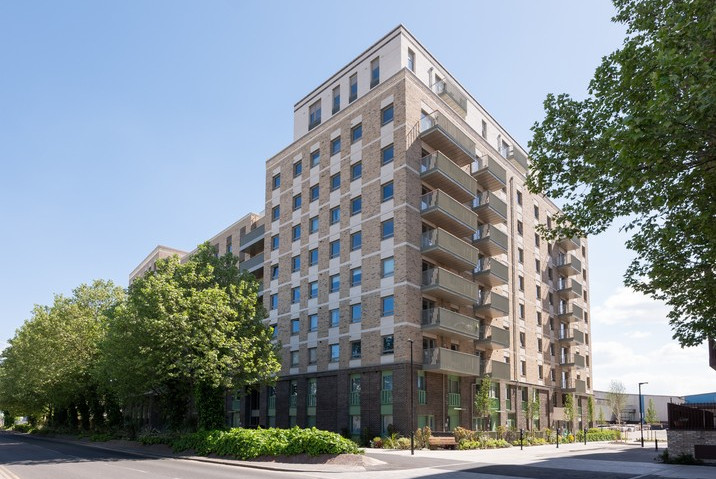Introducing The Granary - A stunning one-bedroom apartment offering 539 sq. ft. of carefully crafted living space, plus a 55 sq. ft. winter garden, perfect for year-round enjoyment. Ready to move in now, this is a home that blends style and convenience.
The open-plan kitchen, living, and dining area is flooded with natural light, featuring stylish Amtico Sun Bleached Oak flooring. The sleek, fully integrated kitchen includes Quartz ‘Salt & Pepper’ worktops, an induction hob, and an integrated microwave, offering both beauty and functionality.
The spacious master bedroom is carpeted in soft grey, creating a cozy retreat, while the contemporary bathroom boasts modern tiling, white sanitaryware, and chrome fixtures, offering a calm and elegant space. For added convenience, there's a dedicated storage cupboard and a utility area with a washer/dryer.
The private winter garden extends your living space, making it ideal for relaxing or entertaining no matter the season.
Welcome home to The Granary, where comfort and style come together seamlessly.
Dimensions
-
Kitchen/Living/Dining
21'9" x 13'7" , 6.64m x 4.16m
-
Master Bedroom
13'0" x 10'7" , 3.98m x 3.24m
-
Balcony/Terrace
55 sq ft , 5.2 sq m
-
Total Area
539 sq. ft


Mortgage Calculator
How much could you borrow to buy here?
So you can browse our homes knowing exactly what you can afford, we've teamed up with Torc24. Check how much you could borrow, view mortgage lenders and get credit scored all at the same time.
* this mortgage calculator is provided by Torc24 and won't impact your credit score.

Related properties





































