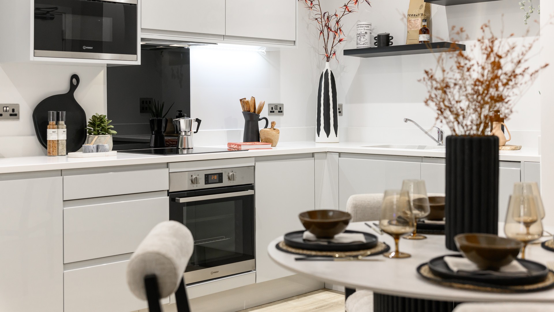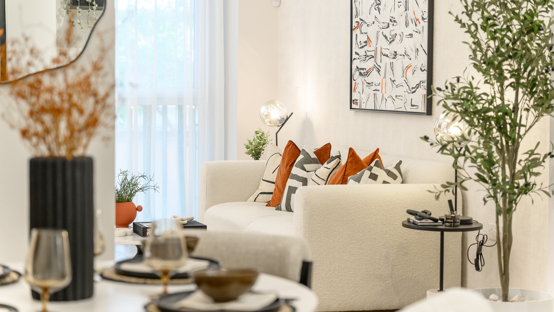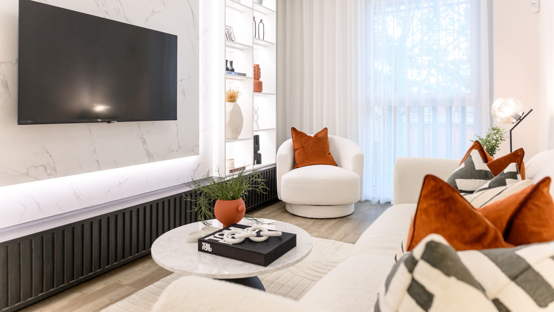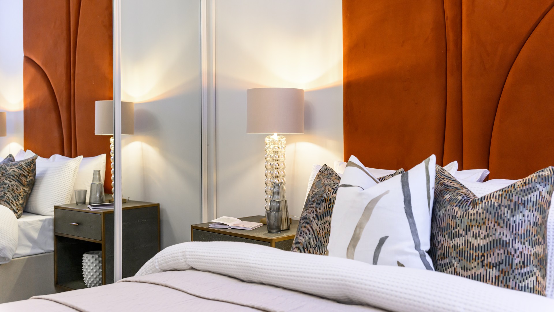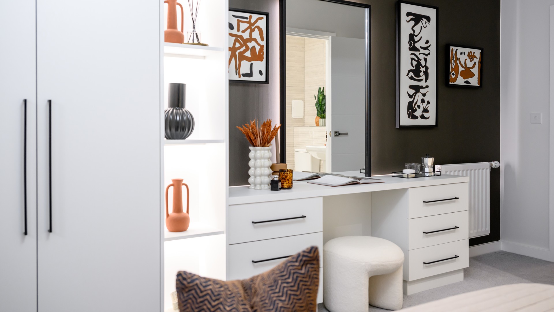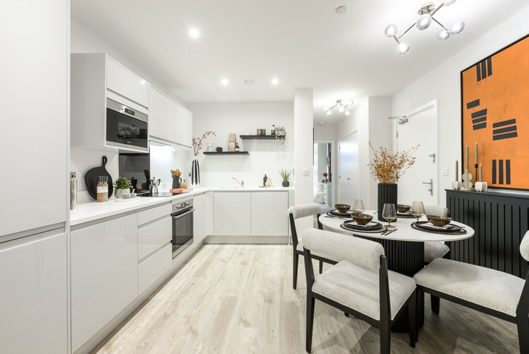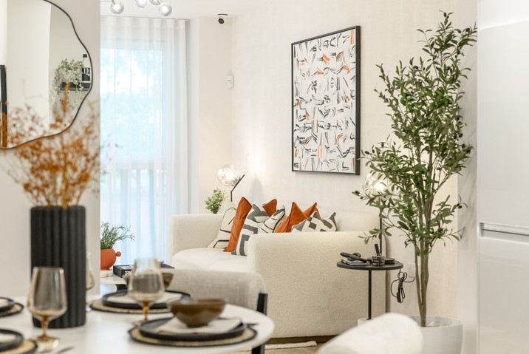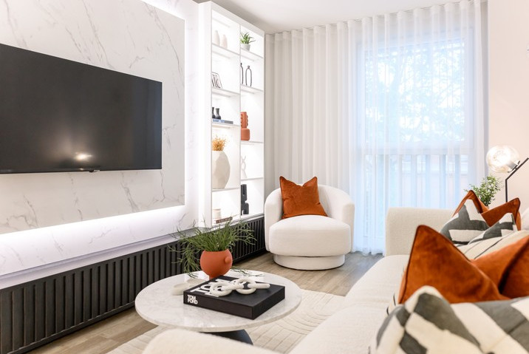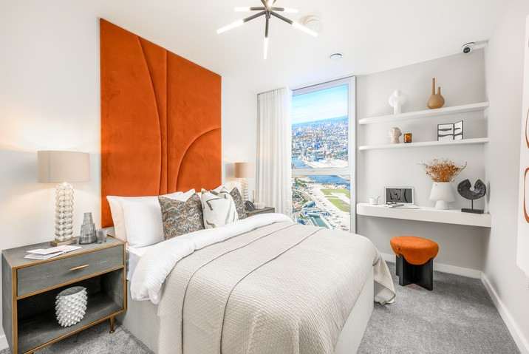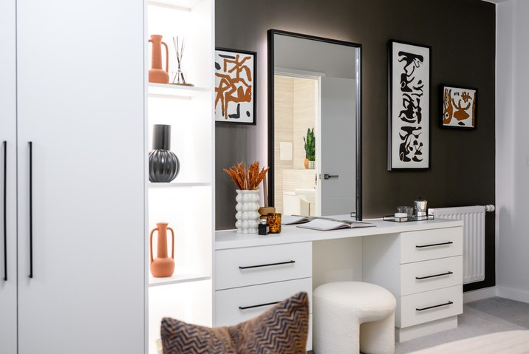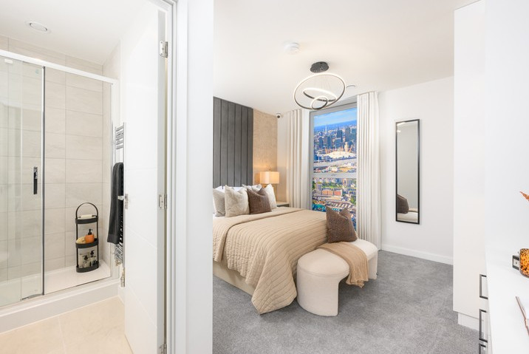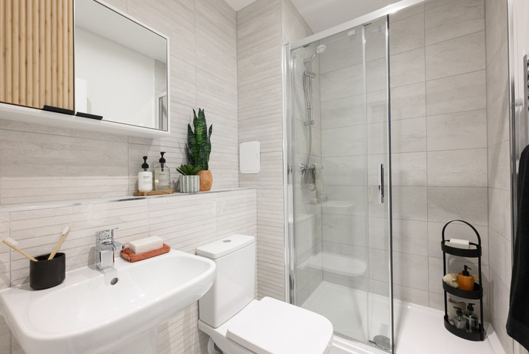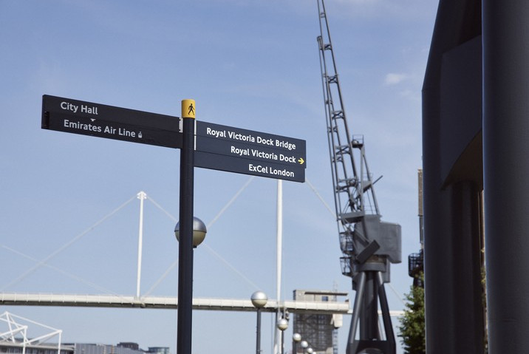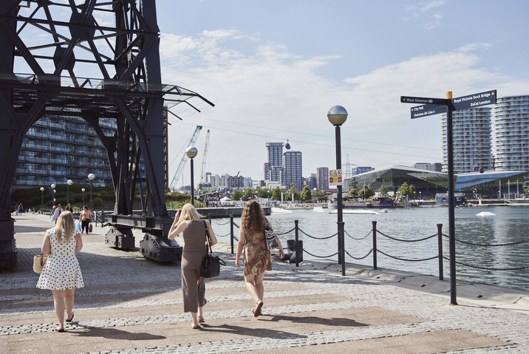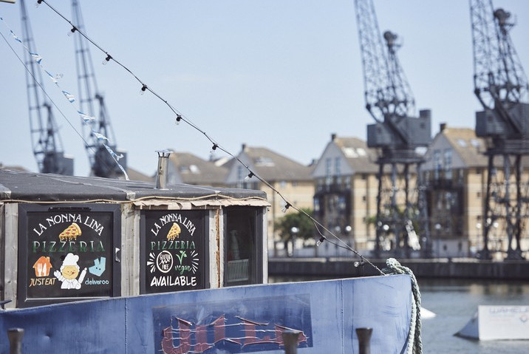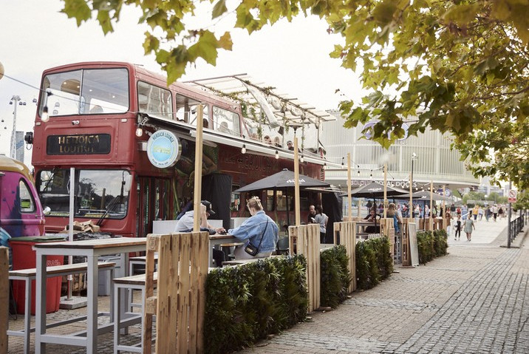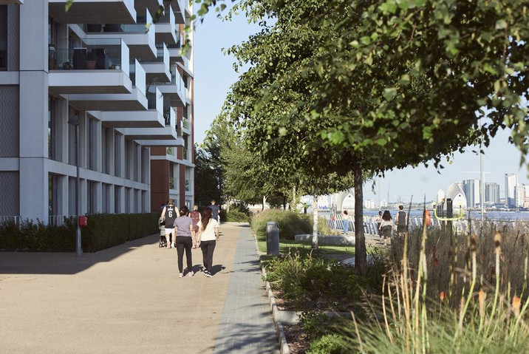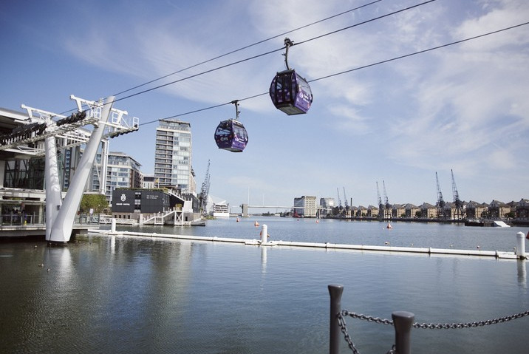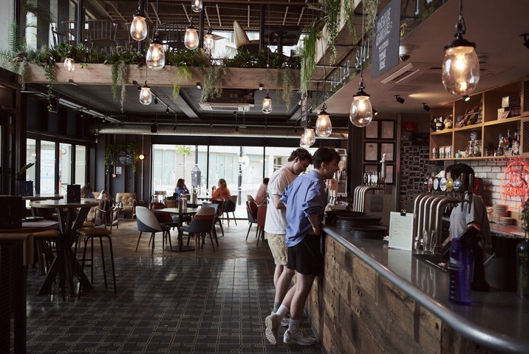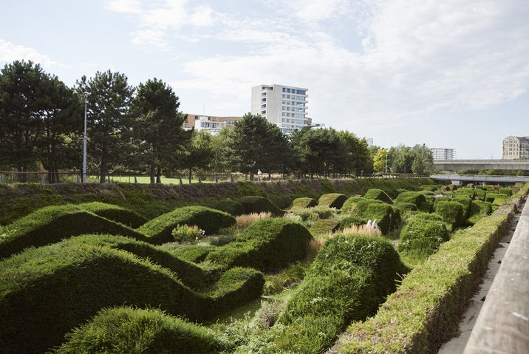Introducing The Parker - A generously sized 757 sq ft two-bedroom apartment in the heart of Royal Docks is ready for immediate move-in, offering stylish, contemporary living in a thriving location.
The expansive open-plan kitchen, living, and dining area is perfect for modern lifestyles, featuring a sleek L-shaped kitchen with Quartz Salt & Pepper worktops and fully integrated appliances.
Both double bedrooms offer comfort and space, with the master benefiting from a private en-suite. Thoughtfully designed storage throughout helps keep everything organised and clutter-free.
A south-facing winter garden adds a peaceful, light-filled retreat—ideal for relaxing year-round.
Dimensions
-
Kitchen/Living/Dining
21'2" x 13'8" , 6.47m X 4.18m
-
Master Bedroom
13'1" x 9'10" , 3.99m x 3.00m
-
Bedroom 2
13'8" x 9'1" , 4.18m x 2.77m
-
Balcony/Terrace
77 sq ft , 7.2 sq m
-
Total Area
757 sq. ft
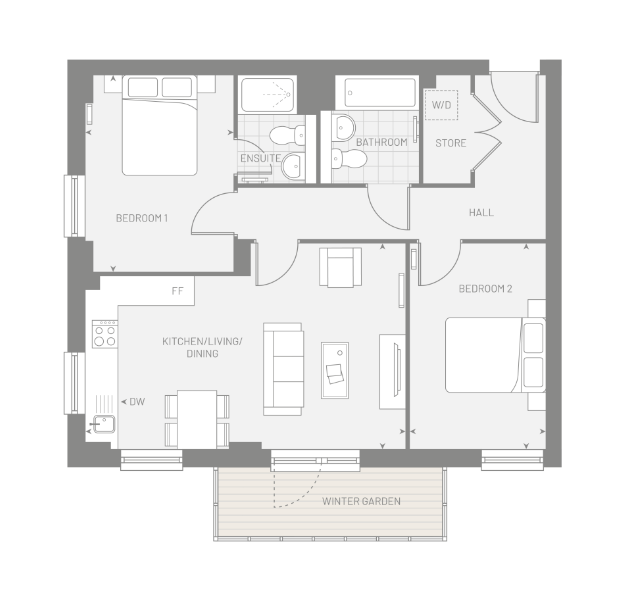
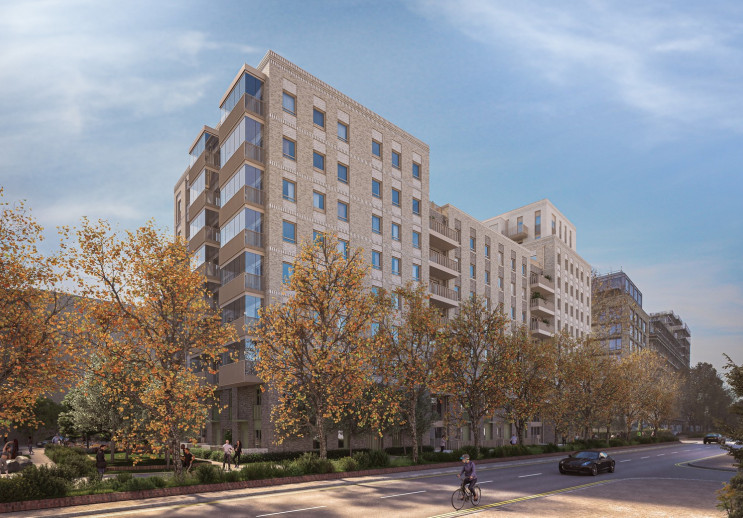
Mortgage Calculator
How much could you borrow to buy here?
So you can browse our homes knowing exactly what you can afford, we've teamed up with Torc24. Check how much you could borrow, view mortgage lenders and get credit scored all at the same time.
* this mortgage calculator is provided by Torc24 and won't impact your credit score.
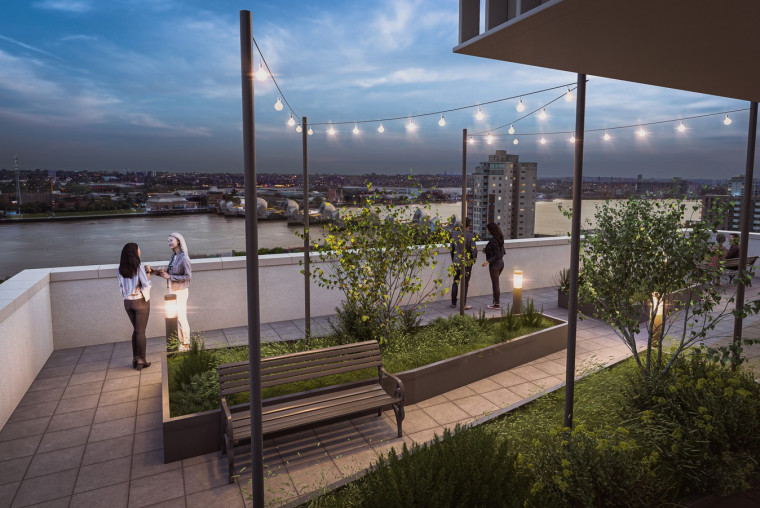
Related properties
