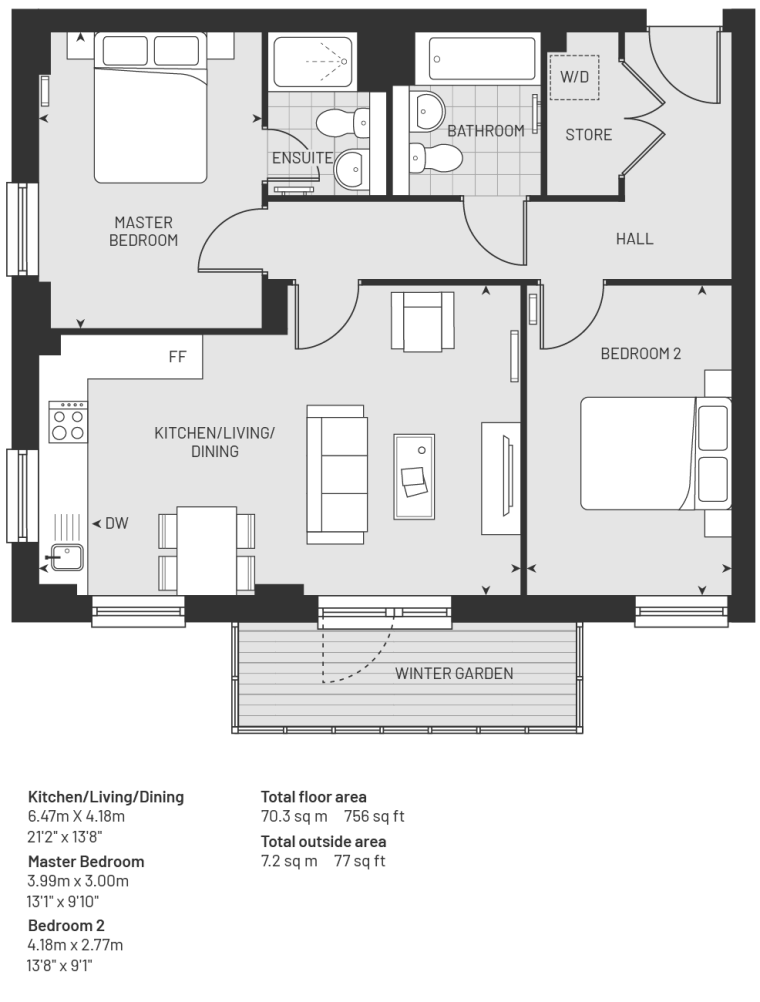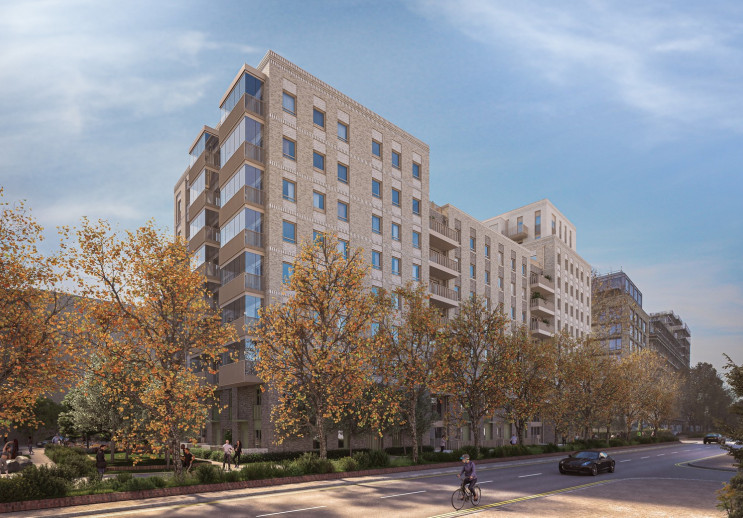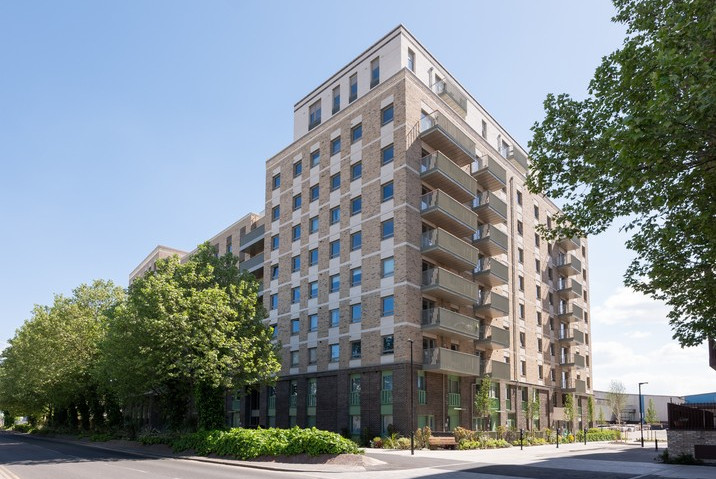Introducing The Parker - A crafted 756 sq. ft. apartment, perfectly designed to offer both comfort and sophistication. Situated in the vibrant Royal Docks, The Parker blends contemporary design with a welcoming atmosphere.
Step inside to an expansive open-plan living area, where a sleek, fully integrated kitchen seamlessly flows into the dining and lounge spaces. Whether you're hosting friends or relaxing at home, this layout is ideal for both. The kitchen features stunning Quartz Salt & Pepper worktops, a premium induction hob, and a built-in microwave, offering the perfect balance of style and functionality. Amtico Sun Bleached Oak flooring adds warmth and charm, while floor-to-ceiling windows flood the space with natural light. Step out onto your private south/west-facing balcony, an ideal retreat to enjoy the afternoon sun or soak in the dynamic city views.
The serene master bedroom is a true sanctuary, featuring soft grey carpeting for extra comfort, and includes an en-suite bathroom for a touch of luxury. The second bedroom is versatile, perfect for a child’s room, guest suite, or home office, adapting to your lifestyle needs. The modern family bathroom is a calming retreat, with clean lines, contemporary tiling, and polished chrome fixtures, creating a spa-like space to unwind after a busy day.
Every inch of The Parker has been thoughtfully designed to elevate modern living. Located within The Silverton at Royal Docks, this apartment combines the convenience of city living with the tranquility of riverside charm. Ready for you to move in and make it yours, The Parker is where comfort, style, and location come together.
Dimensions
-
Kitchen/Living/Dining
21'2'' x 13'8'' , 6.47m X 4.18m
-
Master Bedroom
13'1'' x 9'10'' , 3.99m x 3.00m
-
Bedroom 2
13'8" x 9'1" , 4.18m x 2.77m
-
Balcony/Terrace
77 , 7.2
-
Total Area
757 sq. ft, 70 sq. m


Mortgage Calculator
How much could you borrow to buy here?
So you can browse our homes knowing exactly what you can afford, we've teamed up with Torc24. Check how much you could borrow, view mortgage lenders and get credit scored all at the same time.
* this mortgage calculator is provided by Torc24 and won't impact your credit score.

Related properties



































