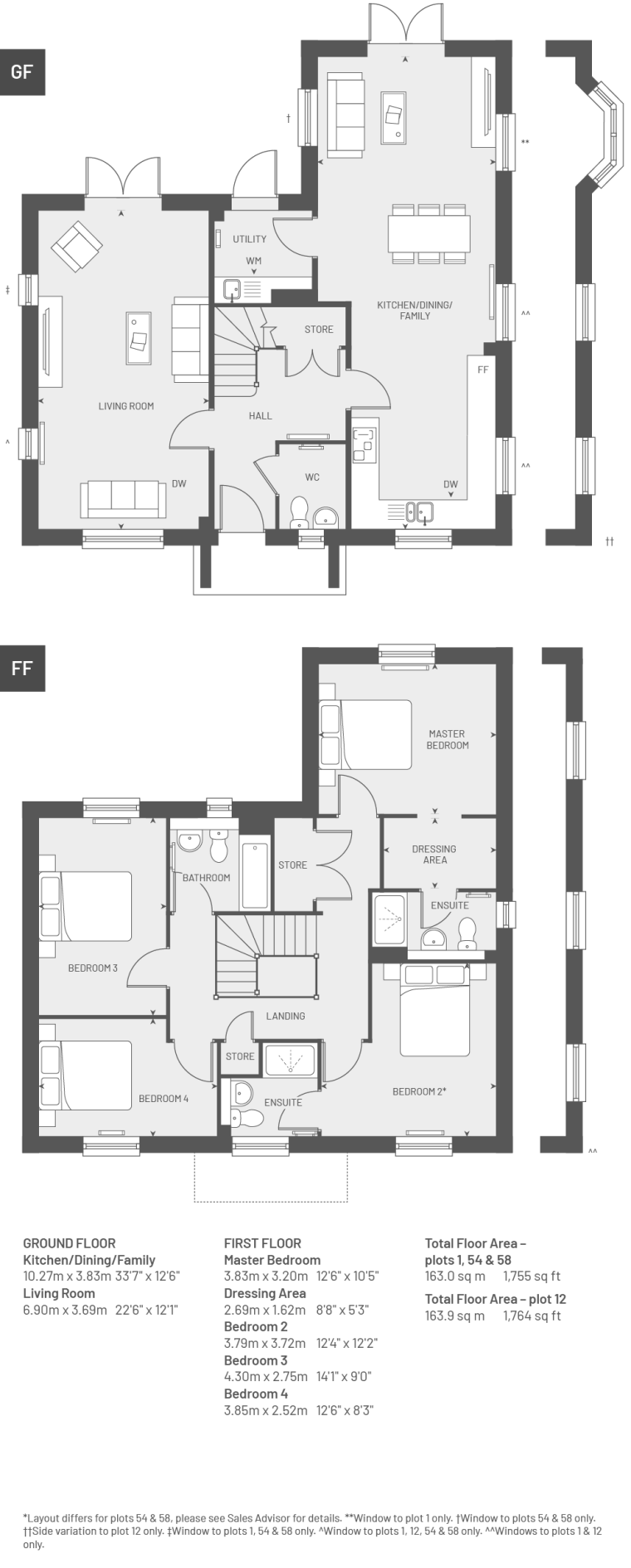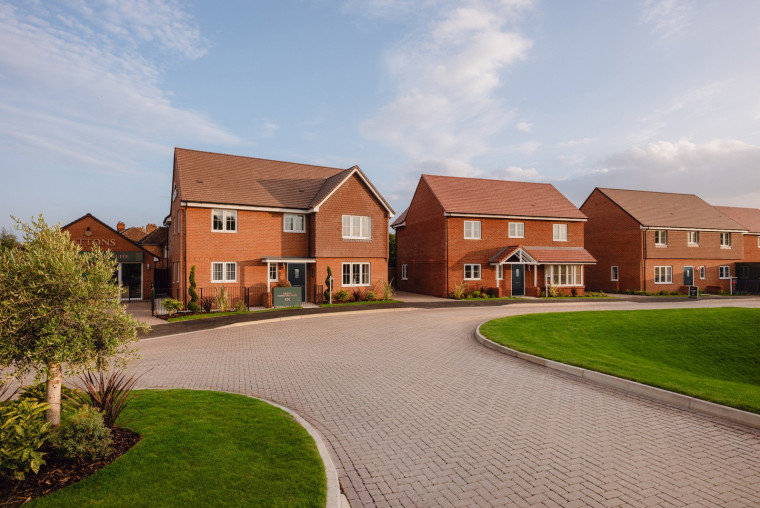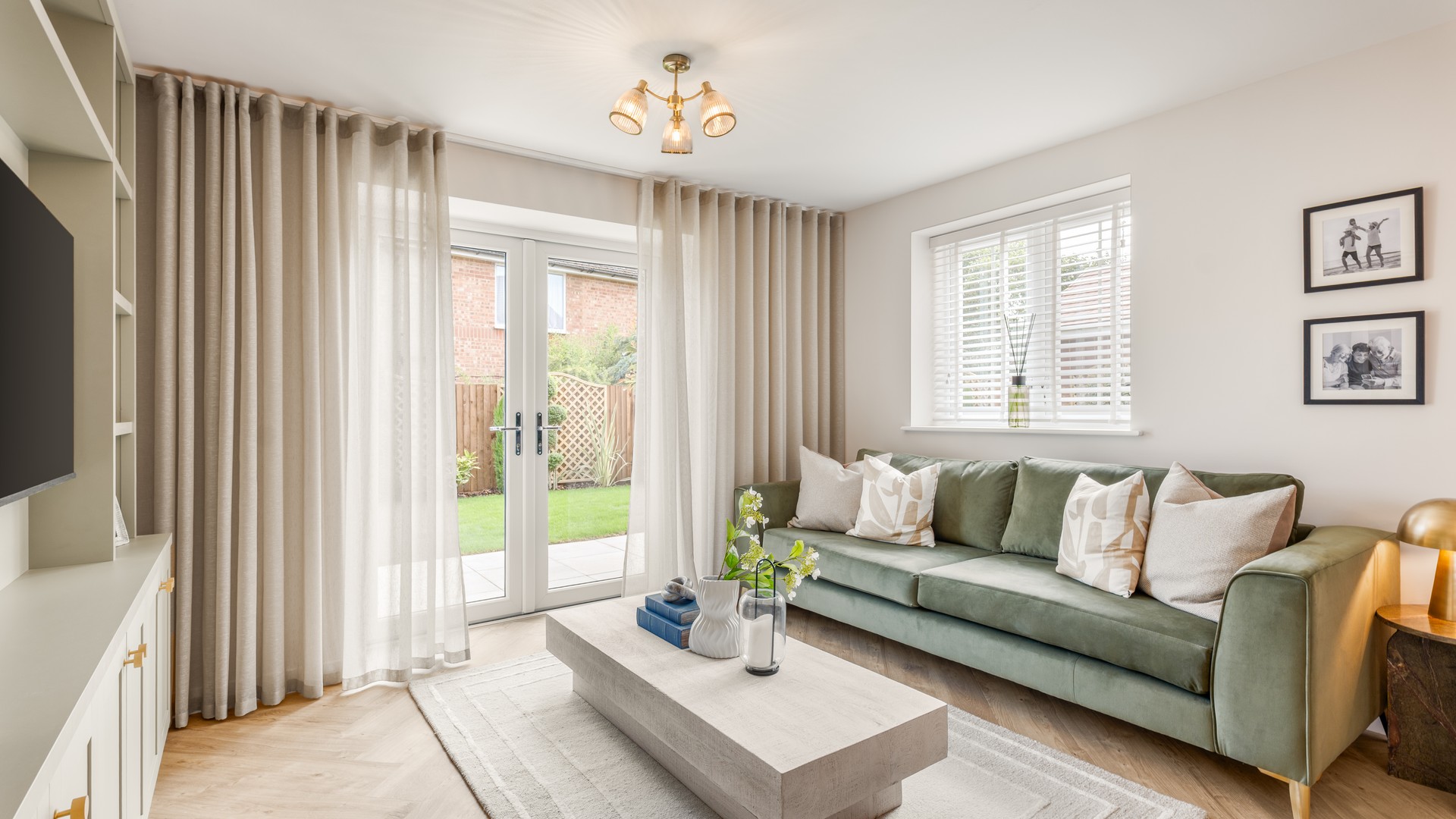Welcome to Plot 54, The Rib, a spacious and beautifully designed four-bedroom detached home offering 1,755 sq ft of contemporary family living. With a double garage, generous garden, and two ensuite bedrooms, this home combines comfort, practicality, and style.
Step into the bright central hallway, where a large storage cupboard and convenient WC set the tone for a thoughtfully planned interior. To one side, the impressive triple-aspect living room is bathed in natural light, providing a welcoming space for the whole family. French doors open directly onto the rear garden, perfect for effortless indoor-outdoor living.
Across the hallway, the open-plan kitchen/dining room is designed with entertaining in mind. The U-shaped kitchen features Quartz worktops, integrated appliances, and a practical layout ideal for busy family life. Open the double doors to extend your living space out onto the patio – perfect for summer gatherings or evening meals al fresco. A separate utility room, with direct garden access, offers a discreet space for laundry and additional storage.
Upstairs, you’ll find four generous double bedrooms. The master bedroom includes a dressing area and private ensuite, while a second bedroom also benefits from its own ensuite – ideal for guests or older children. Bedrooms 3 and 4 offer flexibility for children, guest accommodation, or a dedicated home office. A sleek family bathroom and an additional storage cupboard complete the first floor.
Whether you’re upsizing or simply looking for more space to grow, The Rib is a versatile and luxurious family home designed with modern living in mind.
Plot 54, The Rib is spacious, stylish, and ready to welcome you home.
Dimensions
-
Kitchen/Dining
33'7 x 12'6 , 10.27m x 3.83m
-
Living room
22'6 x 12'1 , 6.90m x 3.69m
-
Master Bedroom
12'6 x 10'5 , 3.83m x 3.20m
-
Bedroom 2
12'4 x 12'2 , 3.79m x 3.72m
-
Bedroom 3
14'1 x 9'0 , 4.30m x 2.75m
-
Bedroom 4
12'6 x 8'3 , 3.85m x 2.52m
-
Total Area
1755 sq. ft

Mortgage Calculator
How much could you borrow to buy here?
So you can browse our homes knowing exactly what you can afford, we've teamed up with Torc24. Check how much you could borrow, view mortgage lenders and get credit scored all at the same time.
* this mortgage calculator is provided by Torc24 and won't impact your credit score.
An exclusive collection of just thirty-six 2, 3 and 4 bedroom houses in Watton-at-Stone, Hertfordshire.
Living in Watton-at-Stone offers a charming blend of rural tranquillity and convenient access to urban amenities. Nestled in the Hertfordshire countryside, this picturesque village boasts beautiful landscapes, historical architecture, and a tight-knit community, fostering a warm and welcoming atmosphere.



















































